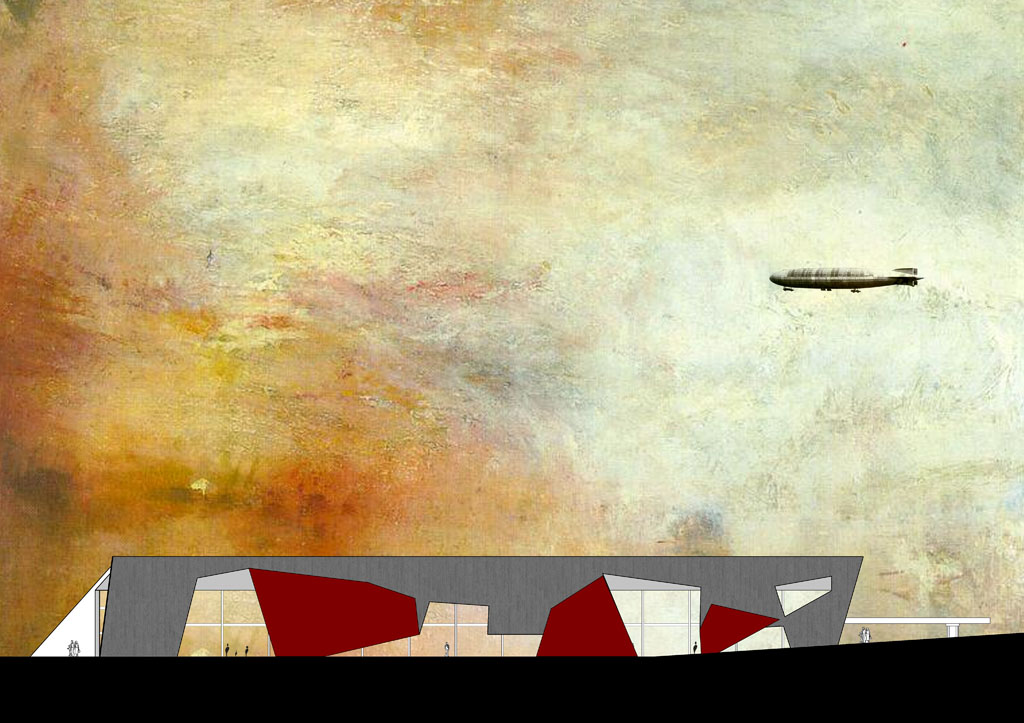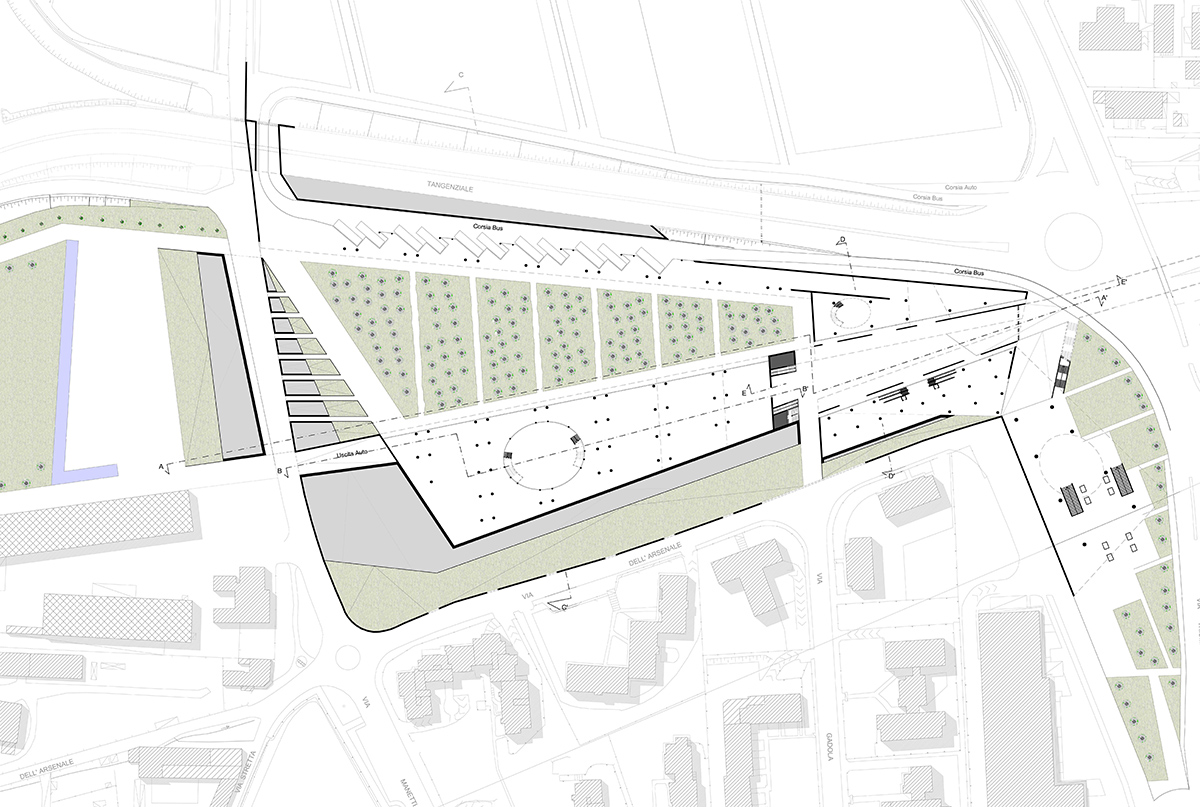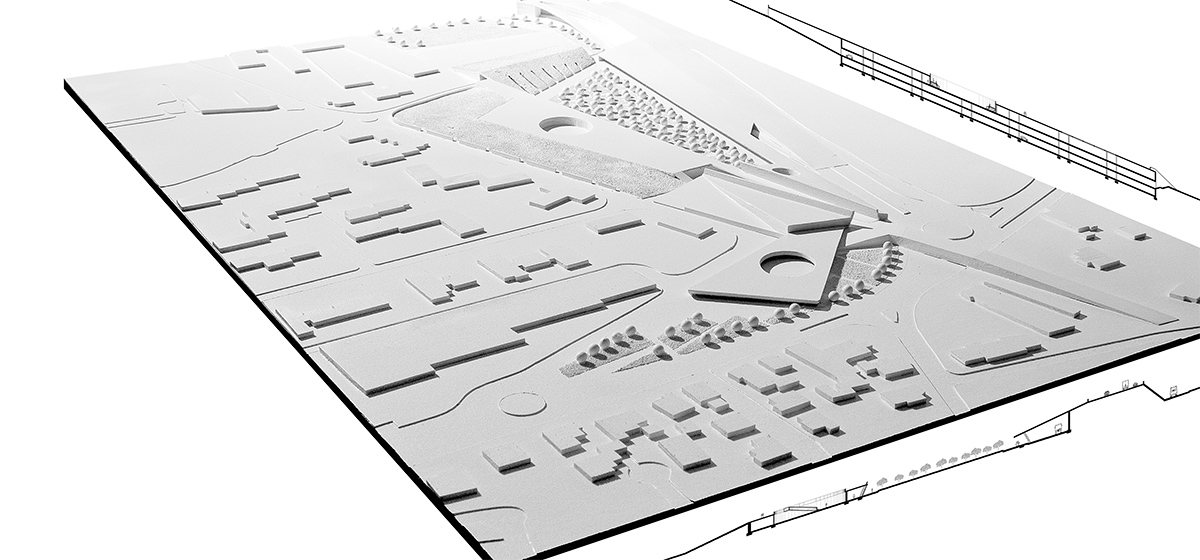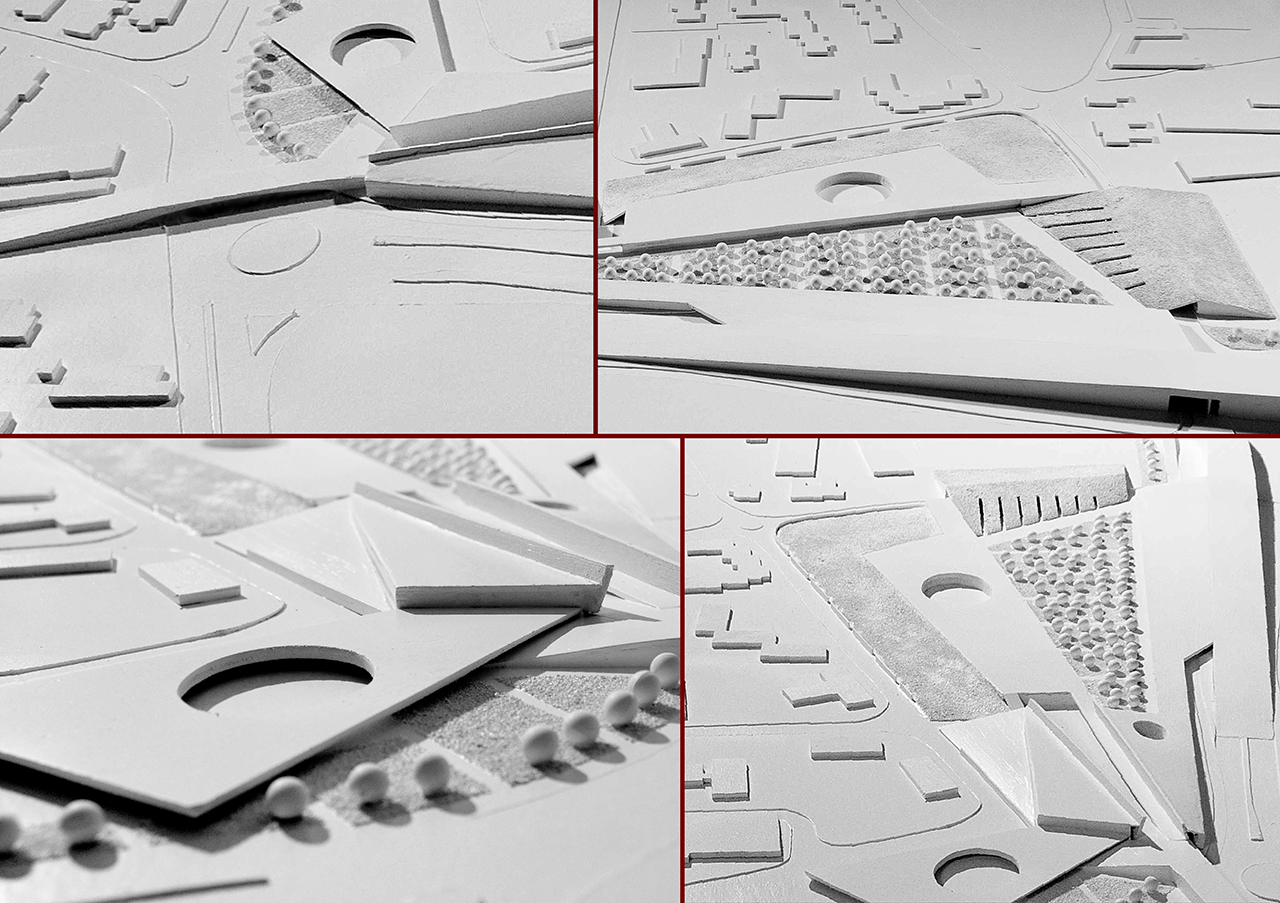Designers
Giovanni Menta
Description
The intervention foresee the transformation of the area by an architectural complex which could be a new centrality between the pre-Apls village and the fragmentation of the southern urban tissue.
The project is a linear path through the residential area, arriving into the fulcrum-space of the project where are merging also the new subway linked to a underground parking.
The esternal area is an artificial environment, able to give the nature back to the ground, respecting the sorrounding landscape: the two eastern commercial buildings are simulating the shape of the mountains which are squeezing the valley and determinates the “event” place where is possible to recognize an high usable public space. On the longitudinal axis the path continue on two layers: the ground, which transform the agricoltural footprint of the place in a contemplative reality; the floating one is connecting the bridge to the building roof.
The path grows larger in a cultivated and protected enclosure able to mantain the memory of the pre-exhisting space.
This contemplative space is served with a bus station built under the exhisting street and with a low multifunctional building, permeable in perspective and in plant, too.











