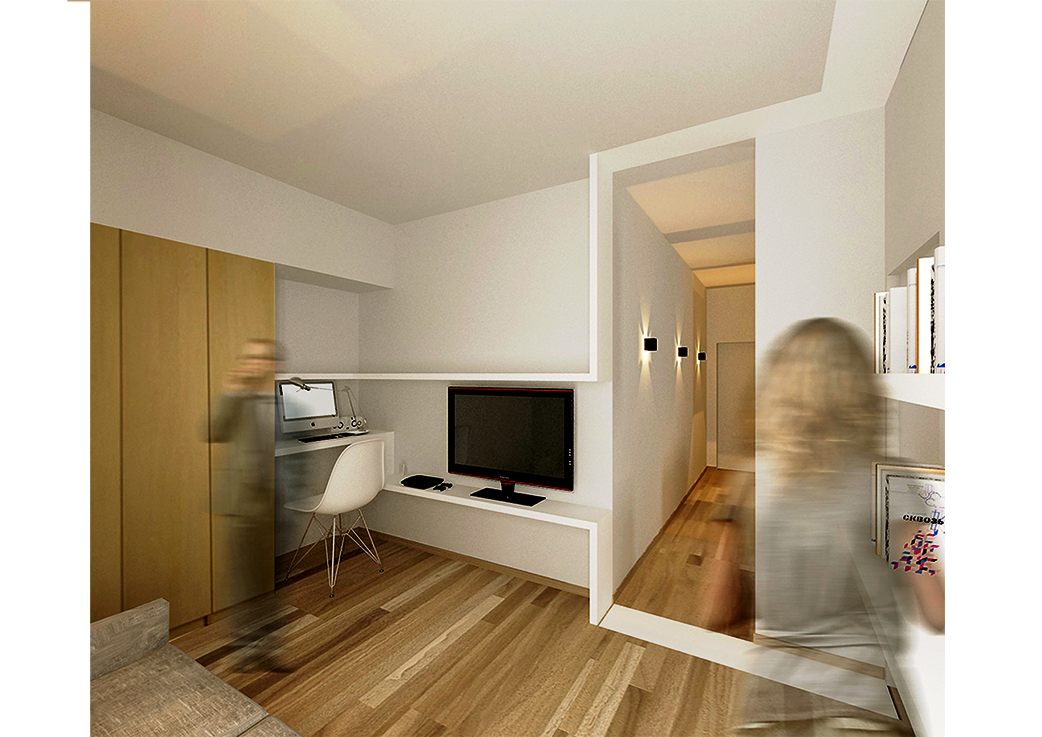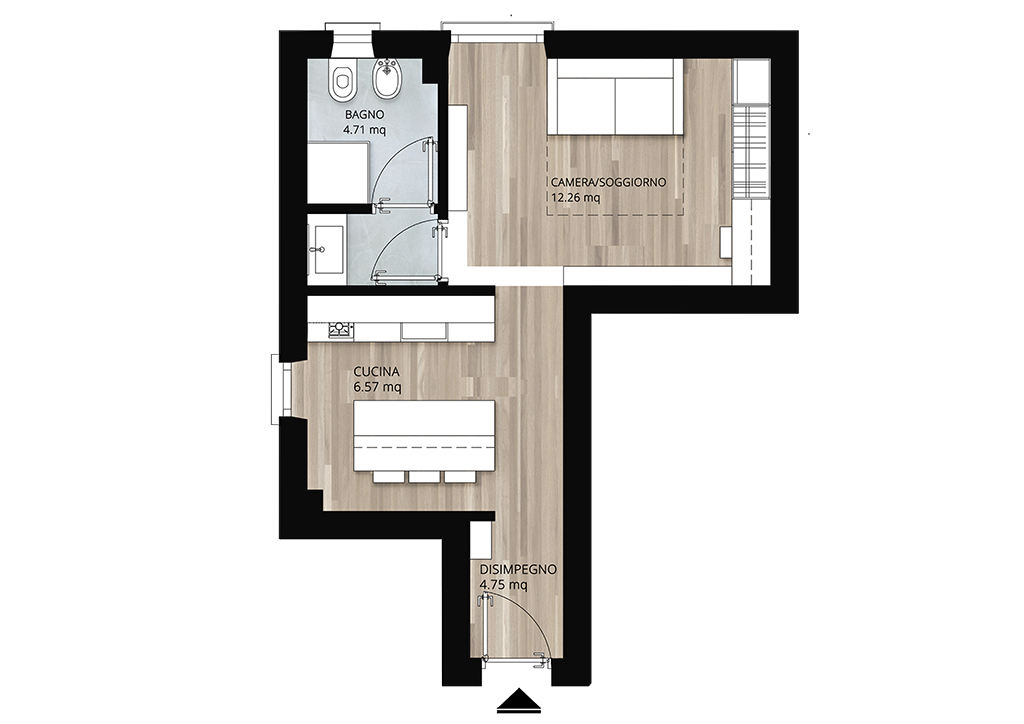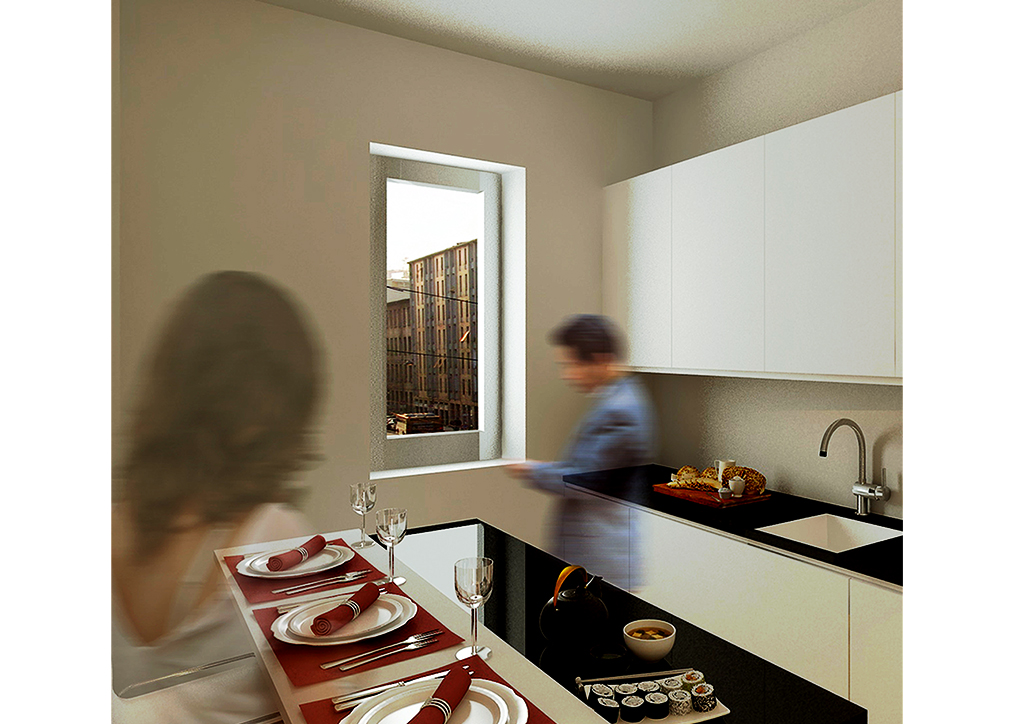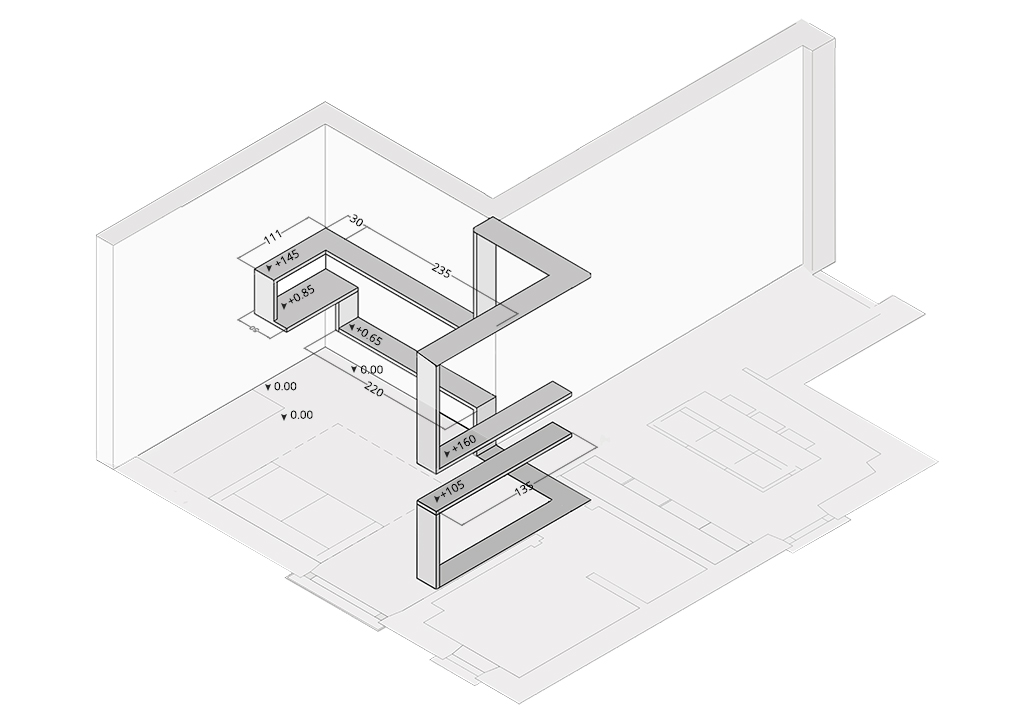Designer
Francesca Bernasconi
Description
The building is located in the center of Milan, in a optimal position to comfortably reach the university or workplace in no time, with any public or private transportation. The first space that we encounter is the dininng room composed of a linear cocking zone and of a kitchen island that is also used as a dining table. The living room is also a bedroom and a study room, and is caracterized by a multi-functional element (shelf, desk and tv cabinet) witch develops on the wall, the floor and on the celing. White, grey and beige are the main colors that light up the space, rendering it modern and welcoming.












